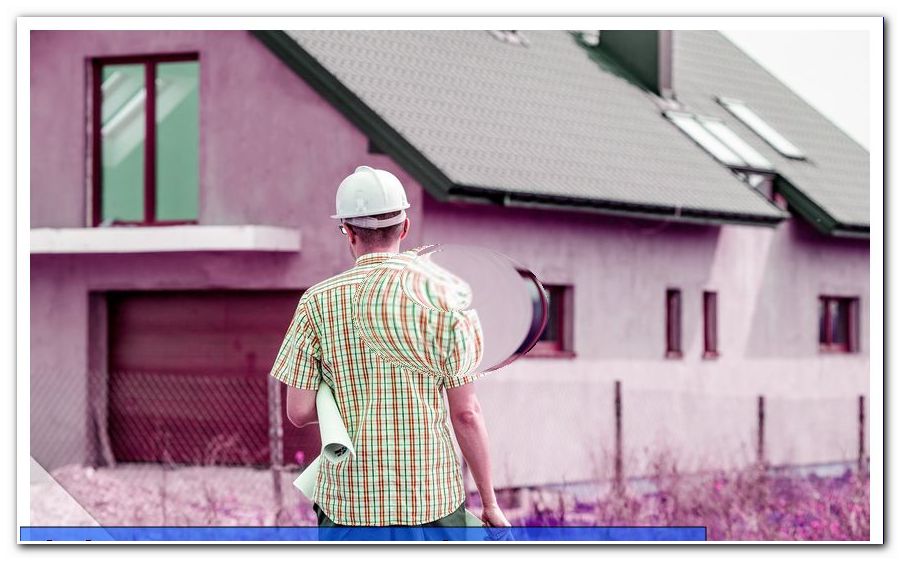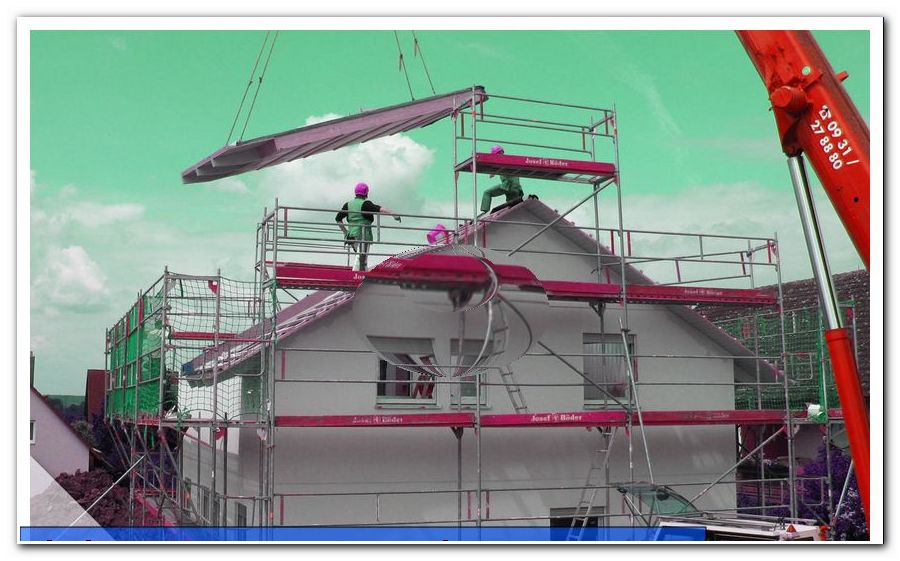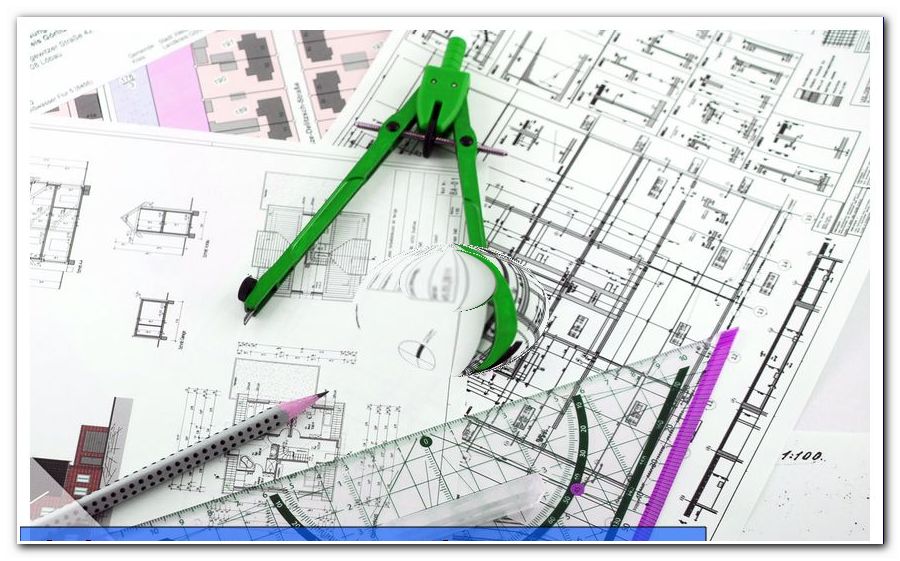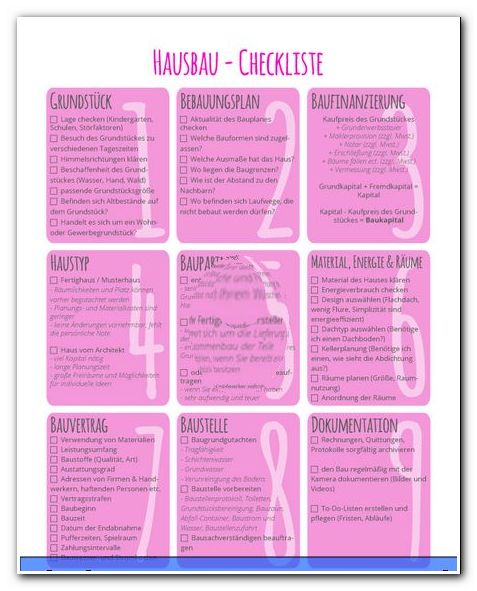Home Construction Checklist: 28 Tips & Tricks | Free spreadsheet as PDF

- Tips on choosing a land
- The development plan
- Important: Mortgage lending
- Type of house: prefabricated house or architect
- Important: Construction partner
- Material, energy efficiency, room layout
- Essential: the construction contract
- Construction Site: Tips and Tricks
- Documents and documentation
They have finally decided to build their own home. "> Housing is one of the biggest projects of newly married couples, families and many other people who want to move into their permanent home and do not want to hire any more You need to be aware of them, so you will not face a structural and financial disaster, so using a checklist is a good idea as it lists valuable tips and tricks on each aspect so you can check each item and change it as needed to make building your dream home as effective as possible, and that's the efficiency you need to save costs, time and planning.
Tips on choosing a land
One of the most important points in building a house is choosing the right property. Even here, many problems can creep in, if you decide too early or do not look enough. The following tips can help you:
1. Include the environment in the planning. Are there kindergartens, schools, a good connection to the station? Is the property close to a noisy highway or is it even on a busy road, which could negatively affect your health? You should consider how you want to live and if the environment is right for you. If, for example, you want to build a house directly in a city like Cologne or Munich, you have to expect a higher level of noise pollution, but you are close to the action.
2. Visit the possible plot during the week and on weekends at different times of the day, even at night. This will allow you to see exactly how the space evolves over the course of the day and the week.
3. Weather influence: get information about the weather that affects the property. The location and orientation strongly determine how moist, warm or windy the property will be. Possible deficits, for example due to a northern slope, which receives hardly any sun and therefore requires a higher heat insulation, can be eradicated in advance. Alone the direction of the compass should be considered in relation to the amount of light:
- North: barely direct sun, but cooler, damp and lots of shade, often unsuitable for gardens
- East: in the morning a lot of sun, which decreases more and more during the day
- West: no sun in the morning, but much in the evening
- South: lots of sun, barely any shade and very warm, blinds are recommended here
4. Condition: adapt your house construction to the plot. For example, if you choose a slope, you have to build differently, as if you choose flatland. This can increase the price accordingly, especially if you want to "smooth out" a large part of the slope. In addition, costs for the access roads and electrical and water installations are saved when the property is developed. The harder to reach, the higher the cost and time can be.

5. Size: choose a plot whose size meets your expectations, but does not exceed your capital. Especially in well-developed, modern locations and so-called "wealthy quarters" land prices can rise sharply the larger they are.
6. Old stands: as soon as there are still old stands on the property, these must be checked and removed, which can eat a big hole in the purse. It is important to reconsider whether the demolition is worthwhile because in most cases you still need a permit for it and less often even have to dispose of contaminants such as formaldehyde-containing wood materials.
7. Property type: is it residential or commercial property or are both forms permitted on a property. This point is more important than many think, because a pure commercial property you may not inhabit.
The development plan
A possible development plan is closely related to the selection of the property and the implementation of your dream home. A development plan is understood to mean certain regulations of the local administration and building planning authorities, which determine, for example, what proportions a house may have in the specific neighborhood. Above all, the regulations serve to preserve the character of the neighborhood and provide the neighbors with sufficient peace and quiet. With the development plan, you can see directly what is possible and what is not. Pay particular attention to the following points:
- Up-to-dateness: is the plan up-to-date or does it need to be adjusted "> Important: Mortgage lending
In addition to the plot, mortgage lending is the most important issue prior to the actual construction of the house. The funding covers all aspects of the price and should be carried out conscientiously and thoroughly. When building a house, there are many costs that have to be considered, but above all the available financing. The following overview will help you determine how much you can spend on your house at most without spending too much:
1. First determine the cost of the property in the following way:
Purchase price of the property
+ Land transfer tax
+ Brokerage commission plus VAT
+ Notary plus VAT
+ Development plus VAT
+ Tree felling or removal of large stones plus VAT
+ Surveying plus VAT2. Now add up your available capital stock plus any possible foreign chapters and deduct the cost of the property from this amount. The final amount is then available to you for the construction of the house.
This bill makes the cost overview easier. So you should always plan the plot first to determine your final capital for building your own home. With this amount, the construction companies know exactly how much they have available. This not only makes planning easier, but you never spend too much and in the end you still have enough capital for the interior design.
Type of house: prefabricated house or architect
At choice of a house type favorable from expensive projects divide. Depending on the type of house, you can get away particularly cheaply or pay high sums, the more personalized it becomes. You have the choice between the following methods:
1. prefabricated house / show house: the name describes these houses very well. You can look at them via information material and in so-called model house parks and get thereby a good insight into the premises and the space requirement. Since these models are finished concepts, you save high planning and material costs, but you can hardly make any changes. If you can accept a finished house and your personal touch on the interior produce the garden, you can implement the house construction quite cheap.
2. Architect: An architect is the choice for people who have a high capital available or want to implement difficult and particularly luxurious construction projects. Planning with an architect can take weeks to months, because really all aspects, from the distribution of space to the placement of all cables are planned here. Expect high costs and a great deal of time and planning, especially if you deviate from the classic standards in terms of design. For example, round walls are much harder to plan than many builders think at the beginning.

Important: Construction partner
Just as important as the selection of the house type is the suitable construction partner. The building partner is the one who will build the house for you and pay for it.
Typically, there are many things that are difficult to implement in modern home construction, and so building partners are recommended because you can not implement all installations or construction steps by themselves. You have the choice between the following options:
1. Construction planner: With a construction planner you can sit back and enjoy a suitable house at the end. The planner takes up your wishes regarding the property and the house and implements them in consultation with you. Construction planners are slightly more expensive than prefabricated house manufacturers, but use the same resources. But you do not have to take care of the purchase of the property yourself, which can save you a lot of work. When choosing a construction planner, you should absolutely make sure that they are reputable. Therefore, a comparison is necessary in any case.
2. Prefabricated house manufacturers: Manufacturers of prefabricated houses, on the other hand, only supply the parts that were previously manufactured in a factory. On the land you have already acquired, these companies eventually put the house together. This method is quite cheap, as you have to do the search and purchase of the property yourself, which costs no planning and brokerage costs for the company. So, if you already have a lot, this method is especially worthwhile, as long as you invest some work yourself.

3. Alternatively, you can choose and hire the craftsmen yourself. Keep in mind, however, that this method will usually take a huge amount of effort, as you need to compare professionals and installers with each other before making a decision. This method is often used when an architect is commissioned, as no prefabricated houses are used here. You see, an architect's home is very elaborate and expensive.
If you choose a builder or prefab manufacturer, you will definitely need reference objects to look at the quality and implementation of the homes. Likewise, you should contractually protect against a possible bankruptcy of the contracting parties, so you do not have to bear additional costs in case of sudden freeze. Be sure to refer to this point and if that is not possible then you should look for another provider.
Material, energy efficiency, room layout
In terms of material, energy efficiency and premises, there are several points to consider, which you can read from the checklist. These would be:
1. Building material: at present, the choice of building material is a crucial factor in the energy efficiency of the building. Do not be afraid to talk to a specialist about the possibilities beforehand, because for some houses the use of wood is completely worthwhile, while for others, masonry might be more effective. All of these factors also affect the insulation materials and seals used.
2. Compact means energy efficient . The more compact the house is built, the more energy you save, as the heat distribution is better regulated. Here's a simple trick:
- divide the volume (cubic meters) of the house by the living area (square meters)
- If the result is a value below 4, energy efficiency is good
- If the result is a value over 5, there is a bad energy efficiency

Here you can find more information about the energy consumption characteristic value of a house: Energy consumption characteristic value
3. Simple designs save energy. For example, for a square house with a flat roof, you need little insulation and the heat distribution is much easier than with a house that has a large, inhabited roof, numerous corridors or even a tower. Simples Design pays off proverbially, protects the wallet and planning measures.
4. The shape of the roof is important because it defines the possible use. If you choose a high-gabled roof and then set up a loft for living, the cost of the material and insulation is much higher. The numerous roof types are associated with different costs and time and more planning for the structural engineer, if you want a particularly large or steep roof.
5. Basements must be planned as well as roofs, as they are under the actual house and should not break in. The planning for these includes above all the right seal against moisture and cold.
6. The wrong size of rooms can quickly lead to problems and frustration. If you do not want to build a lock right away, which is a real nightmare in terms of thermal insulation and drafts, consider the following sizes, which have proven to be particularly effective:
- Living room: at least 20 m²
- Living room with combined dining room: at least 50 m²
- Bedroom: about 16 m², together with a large wardrobe at least 20 m²
- Children's room: at least 10 m² with additional space for a larger bed and a desk as children get older

Kitchens and bathrooms vary greatly in size and can range from small kitchenettes to 50 m². Since kitchens and bathrooms are sealed differently, a completely different plan is necessary here. This is also the case with attics, cellars and special rooms that are used for other purposes, such as your hobby.
7. The arrangement of the rooms should be chosen wisely. It makes sense to combine kitchens, living and dining rooms, while bathrooms, bedrooms and children's rooms should form a single unit. For this reason, kitchens are mostly built on the ground floor and bathrooms on the first and second floors. If they are on top of each other, you can easily connect the rooms with pipes and save money.
 Essential: the construction contract
Essential: the construction contract The construction contract is also included in the checklist for house building. In this everything is regulated in terms of services, payments and the progress of construction work. Above all, legal questions are clarified about the construction contract, for example, if there are problems after construction with the house. The most important points are:
- exact coverage of the intended use of materials such as paint for the walls or wooden beams for the roof
- scope
- Building materials (quality, type)
- equipment level
- Company name and exact address of the company or individual craftsmen
- liable person of the company or craftsman
- Managing directors
- Contact person of the company or individual craftsman
- Contractual penalties, for example due to delays in services
- these penalties only concern the fault of the contractor
- start of building
- Construction time (max.)
- Time or date of final acceptance
- These construction times are usually planned and proposed by the construction company or the architect
- possible buffer times, which provide room for maneuver for the builders
- payment intervals
- Limitation of construction water and electricity costs for the client
For the payment intervals, it is important to know that these are paid in separate parts. For example, if you have completed the floor slab, you will pay for the basic walls next, and so on. The installments have a maximum contribution, which is regulated in §3 of the broker and builders regulations (MaBV). Do these things diligently with the contractor, as this is the only way you will not experience a nasty surprise in complications, and the project progresses swiftly through the checklist.
Tip: please note that changes during the construction period are difficult to implement and involve extremely high costs. When construction times have been set, any change will delay the project, affecting not only the contractor but suppliers and other involved companies.
Construction Site: Tips and Tricks
With the following tips and tricks you ensure the smooth running during construction, which saves you above all costs:
1. In Germany, the client bears the building owner's risk in relation to the subsoil. If complications occur due to a missing subsoil report, you have to pay from your own cash register, which can quickly settle in the four- to five-digit range. For this reason, be sure to create a ground survey that examines the following points:
- Load capacity
- stratum water
- groundwater
- Contamination of the soil
Soil surveys are a must if you want to build a basement. On average, the report can cost in the range of 1, 500 to 3, 500 euros, in cities it is usually even more expensive.
2. In most cases you have to commission the following preparations as the client:
- construction protocol
- toilet construction
- Land cleanup
- Felling the trees and removing other plants
- Construction of the construction fence
- Renting the container for debris and waste
- Building electricity and water connection
- Construction site access permit to prevent public sidewalks from being damaged and safely shut off
- Development of the property, if this is difficult to reach, for example through a makeshift gravel path
Without them, the construction company can not work. If you have chosen a construction planer, he will take over these points.
3. Assign a construction expert. Although these are quite expensive, on average 100 to 250 euros per hour, but worth the effort. This will appear three or four times on the site and check for any defects or design flaws. Do not give up on a construction expert, as this tells you exactly, if something has to be improved in building a house.
You will find more information on the subject of pumice experts and construction experts and what costs you would incur for commissioning here: Costs - Baugutachter
4. Only accept personal contributions if you really have the necessary knowledge. Remember, the less you bother the professionals in implementing your home, the better. Only do small work on the house, but do not overdo it, unless you yourself are active in this area, for example as an electrician. This applies not only to the work incurred during the construction of the house, but also afterwards. There are always necessary repairs and maintenance, which should be done by a professional. These include working on the roof, as the risk of falling is very high, or repairs to sanitary facilities, as they must be very robust to avoid any water damage.
Documents and documentation
 Keep all records of the construction project, from the bills for the construction company to the receipts for the wooden slats used for your garden fence. The more documents you collect, the more information you have at hand if structural defects arise or even work steps have not been carried out. It is also worthwhile to take pictures and videos of the project regularly with the camera. The documentation will help with legal issues, subsequent repairs, or as illustrative material for potential buyers should you decide to resell your home over the next few decades.
Keep all records of the construction project, from the bills for the construction company to the receipts for the wooden slats used for your garden fence. The more documents you collect, the more information you have at hand if structural defects arise or even work steps have not been carried out. It is also worthwhile to take pictures and videos of the project regularly with the camera. The documentation will help with legal issues, subsequent repairs, or as illustrative material for potential buyers should you decide to resell your home over the next few decades.Download the PDF Checklist: Home Construction Checklist
Tip: this checklist is available as a free PDF, in which the important information was once more clearly recorded. Thanks to the handy format, you can easily print them out or use them on a tablet and thus quickly have the most important tips and tricks at hand.






 Essential: the construction contract
Essential: the construction contract  Keep all records of the construction project, from the bills for the construction company to the receipts for the wooden slats used for your garden fence. The more documents you collect, the more information you have at hand if structural defects arise or even work steps have not been carried out. It is also worthwhile to take pictures and videos of the project regularly with the camera. The documentation will help with legal issues, subsequent repairs, or as illustrative material for potential buyers should you decide to resell your home over the next few decades.
Keep all records of the construction project, from the bills for the construction company to the receipts for the wooden slats used for your garden fence. The more documents you collect, the more information you have at hand if structural defects arise or even work steps have not been carried out. It is also worthwhile to take pictures and videos of the project regularly with the camera. The documentation will help with legal issues, subsequent repairs, or as illustrative material for potential buyers should you decide to resell your home over the next few decades.

