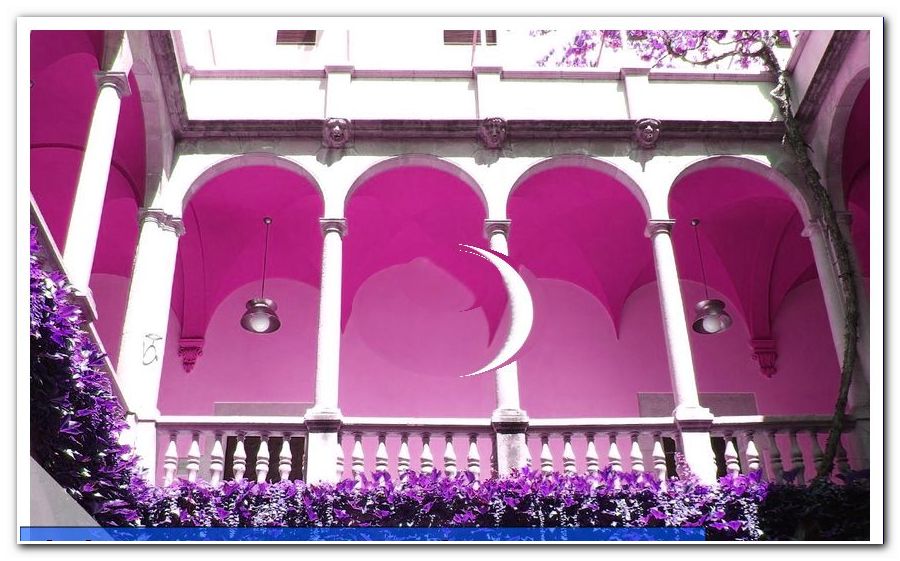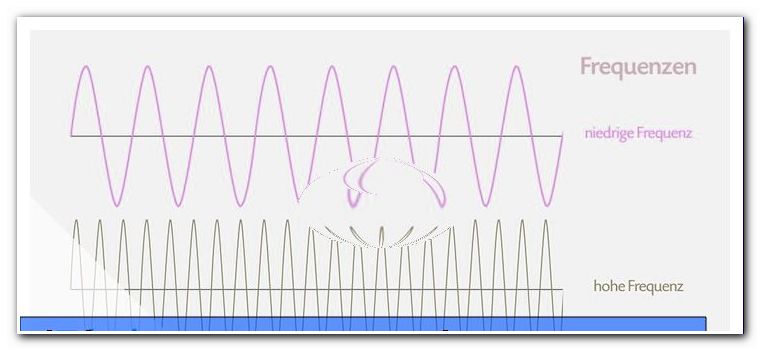Definition: what is a loggia? Difference to the balcony explained

- Difference to the balcony
- The loggia
- Types of loggias
- advantages and disadvantages
- Roof loggia - the perfect compromise
- Retrospective installation of loggia "> Tips for quick readers
Living means more than living in four enclosed walls. Light, air and space make a home really comfortable and give a great deal of quality of life. For ground-level apartments this is solved by terraces and gardens. From the first floor, however, it becomes an architectural challenge to get a piece of fresh air at all times. In order to be able to stay outdoors without leaving the apartment, the loggia and the balcony were invented. Find out in this text everything there is to know about it.
Sit outside in the open
What initially sounds like a contradiction becomes possible through loggias and balconies. You sit outdoors without having to leave the apartment. Feel the wind, hear the birds chirp and enjoy the sunset - that goes on balconies and loggias in a particularly pleasant way. Even if it storms and rains, the loggia and the balcony can still be an exciting place to stay if they are designed accordingly. However, what sounds so romantic here is often difficult to implement.
Difference to the balcony
In Germany, in general, anything that represents a transition between "inside" and "outside" on higher floors is referred to as a "balcony". This is factually as technically wrong, because most balconies are not, but are loggias.

A balcony is characterized by the fact that it is attached to an existing, closed building. In theory, it can also be removed from the building without reducing the size of the interior dwelling. This is why balconies are also suitable for later attachment to a building.
Balconies are manufactured with their own, autonomous statics or connected as cantilevers with the building. The autonomous statics, usually implemented by steel or wooden constructions, has some advantages and disadvantages. The advantages are:
- Subsequent cultivation possible
- High intrinsic stability
- Thermal decoupling to the building
- The disadvantages of balconies with autonomous statics are
- Elaborate constructions
- Several pillars necessary, thus limited visibility
Especially the point "thermal decoupling" is a big problem with the balconies, which were already planned in the construction phase as cantilever. In these balconies, the existing false ceiling is extended by the area of the balcony. This requires considerable static measures. The resulting lever torque from the weight of the cantilever and all structures, such as handrails, must be statically collected by the cantilever without additional support. This is only possible with massive reinforcement by structural steel in the interior of the plate. The advantages and disadvantages of cantilevered balconies are:
- Elegant integration in the building
- Perfect all-round visibility without disturbing supporting pillars
- The disadvantages of the cantilever are
- Elaborate statics
- Very sensitive to rust
- Hardly thermally decoupled from the building
Especially the thermal coupling of cantilevers with the structure is a big problem. The cantilever panel acts like the cooling fin of an air-cooled engine: The internal heat of the building is radiated through the plate and removed there. In addition to high heating costs, the cantilever can also provide a dew point shift. So it may be that it always comes to the inside of the balcony to moisture and mold.
Countermeasures for the thermal coupling are an insulation on the side of the cantilever plate or the use of a separating basket. A basket is a static reinforcing element, which connects the cantilever with the false ceiling without being connected via the concrete with her. This is technically complex to produce and a permanent point of entry for penetrating moisture.
Our recommendation is therefore a subsequent cultivation of balconies. They are technically simpler, more stable and more economical. Today, systems are also available that can implement the additional statics as small and invisible as possible.
The loggia
The loggia, closely related to the German word "Loge", is an integral part of a building . It does not consist, like the balcony, of an additionally attached building part. The loggia provides air and light without protruding beyond the exterior. This makes them technically very easy to implement: The loggia consists basically only of a normal outdoor room in which the outer wall and the window is left out and replaced by a railing. However, this approach does not only bring benefits for enhancing living comfort.
Types of loggias
The loggia is an architectural stylistic device that has been used for centuries. It has its origins in warm Italy, where it had experienced a real boom during the Renaissance . From the original approach, to create an open space simply by omitting the facade, a variety of different loggia types has developed.
clearance
The clearance is an open but covered connection between two parts of the building. The Italian style equipped the open spaces with pompous round and pointed arches. The clearance is now common only in public buildings.

outdoor seating
The most common form of the loggia is the patio. This is a locked room accessible only through a door within an apartment. It can be used both on the ground floor and in any other floor.

Single building
Open, windowless buildings that consist only of a roof that rests on several columns, can also be referred to as a loggia. They were often used as market halls during the Renaissance. Occasionally, this type of building is still being built today. Smaller loggias of this kind can be found as a garden building for festive occasions.
roof loggia
The roof loggia is an opening in a gable roof. It offers a high utility, but it also has some disadvantages.
advantages and disadvantages
Advantages of a loggia
- Easy implementation
- Easy conversion to a closed room
- Enlargement of the light incidence of the connected rooms
Disadvantages of a loggia
- Limited space
- Limited usability
- Compared to the balcony only low visibility
- Need of several external windows
The loggia can be technically easily implemented as I said, by simply leaving the outer wall and the window away. Of course, you move windows and access to the rooms behind. Instead of a window, a loggia usually requires two exterior windows, one of which is designed as a door. This is more expensive than a continuous window front. For the connected rooms usually have an additional light source to the outside.
A loggia can simply be converted into an interior by the subsequent retraction of a window front. In addition to the readily available permanent solutions, the industry also offers very interesting ways to close the loggia only seasonally. Under the keyword "loggia glazing" there are numerous approaches to increase the functionality of a loggia. This is especially interesting in winter: A glazed loggia provides additional thermal insulation for the rooms behind, thus helping to reduce heating costs. But beware - the glazing of a loggia is a building variable measure. It must be approved by the landlord and local building authorities.
A problem with a loggia is that it offers only limited space. In prefabricated buildings and multi-family houses, the loggia is often designed so narrow that it is hardly to use except for setting up a clothes horse. In order to get a loggia with real residential value, it must be thoroughly considered already in the planning phase.
Roof loggia - the perfect compromise
An exception to the loggias is the roof loggia. This component is also called "negative dormer" because it takes up the idea of the dormer, but reverses.
In a roof loggia, the seating and the roof are interrupted and removed over a certain area. The roof is provided along the loggia with vertical support walls. The door and usually a window are installed on the largest wall. As a result, you get a pleasantly large area that offers a variety of uses: Setting up a small pool, a barbecue area, a small dining table and a greening is particularly effective on a roof loggia.

When does a roof loggia make sense "> Installing the loggia later?
Installing a loggia retrospectively is a structural challenge. Nobody will seriously want to break out part of its outer wall just to get a balcony-like access to the fresh air. Here are the subsequently attachable balconies the much smarter solution.
However, a frequently ignored structural case makes the subsequent installation of a loggia very interesting: A detached house with attached garage can be completed especially easy to a balcony or a loggia. Here it is sufficient to make an access to the roof of the garage and to build a roof over it. The structural requirements are low. The garage already has a roof whose weatherproof drainage is guaranteed. The exterior walls of the concrete garage are by far stable enough to hold a railing. Even roof posts and a lightweight canopy can be easily accommodated on it, without having to worry about the statics. As a covering for a floor covering, wooden planks are recommended. They can be attached to defined points and give a pleasant feeling of kicking.
On the other hand, it is not recommended to extend the space above the garage to a full-fledged living space: the exhaust fumes of the cars can easily penetrate up into the room. Not only does it smell bad, it can even be dangerous. An open balcony or loggia is the utmost to extend the roof of a garage.
Loggia and balcony for a better quality of life
Sit outside and enjoy the sun - just a few steps away from the safe home. No other component offers such comfort as a terrace, a loggia or a balcony. In this text, we have shown you the most important differences, advantages and disadvantages as well as the possibilities for retrofitting into your own home. To implement it effectively in your own home, we always recommend the advice of a specialist. The architecture office in your area will gladly advise you on how to realize your desire for more fresh air and light in your home. Get more out of your home with a balcony, loggia and more.
Tips for quick readers
- Subsequent balconies are thermally harmless
- Cantilever panels must be checked for corrosion when fastened with baskets
- Loggias have a lot of space
- Roof loggias with glazing can be used all year round




