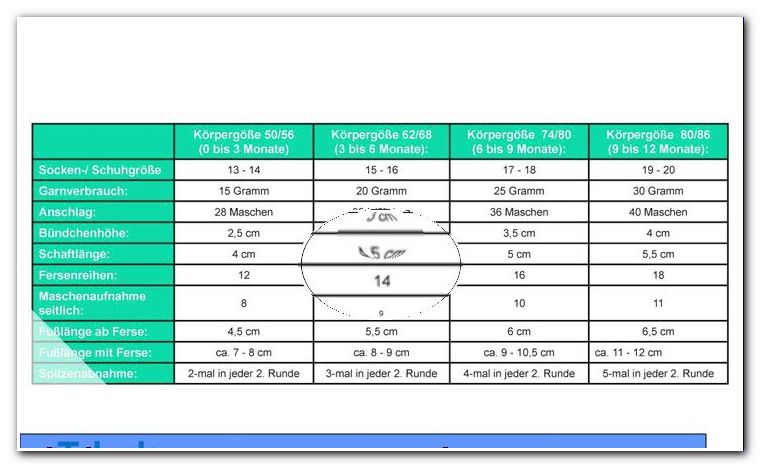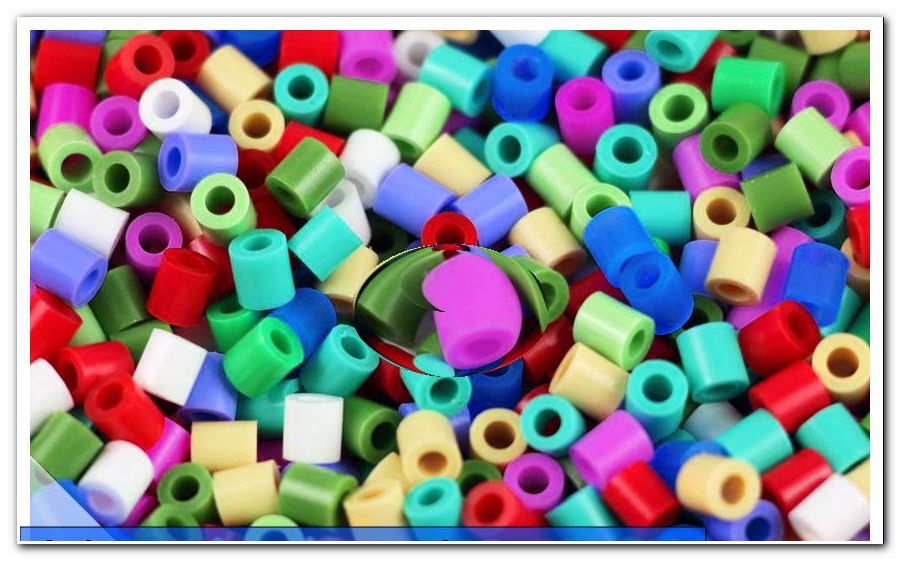Roof pitch of pent roof and flat roof - Factsheet

- Roof pitch guidelines
- Convert degrees or percent "> gradients
- Chimneys
- Flat roof - advantages and costs
- Minimum slope for the flat roof
- Roof slope group I or II
- Use flat roof
- Covering - flat roof
- Pent roof - structure and advantages
- Roof pitch pent roof
- Coverings - pent roof
The slope of a flat or pitched roof is by no means only important for the drainage of rainwater. Many other aspects depend on the exact pitch of the roof. For example, the height of the chimney or the use of certain roof tiles. Therefore, we would like to shed light on all the facts about roof pitches of console and flat roofs here.
In most cases, you have to live up to a regionally different development plan when building a house. This plan often also dictates the roof pitch or the type of roofing. The roof pitch, ie the slope of the roof is usually specified in degrees, in some plans and guidelines, however, also in percent. So there is no confusion, here we have collected all the facts and values that are important for a desk or flat roof. In addition, the type of roofing depends on the inclination of the roof. Certain bricks can only be used in very limited areas.

Roof pitch guidelines
Convert degrees or percent "> gradients
Very often, a minimum gradient of three degrees is required. This corresponds approximately to a slope of five percent. Here are some key points of degrees and percent:
- 2 percent - 1.1 degrees
- 4 percent - 2.3 degrees
- 5 percent - 2.9 degrees
- 5.2 percent - 3 degrees
- 6 percent - 3.4 degrees
- 10 percent - 5.7 degrees
- 20 percent - 11.3 degrees
- 50 percent - 26.6 degrees
- 100 percent - 45 degrees
Chimneys
The roof pitch also plays a role in a chimney. Thus, the 1st Federal Immission Control Ordinance (1st BImSchV) differentiates between roofs with a roof pitch below 20 degrees and an inclination above 20 degrees. The minimum chimney height, which must project beyond the roof, depends on this value. This small difference can potentially save you money. But discuss this with your chimney sweep before construction.

Flat roof - advantages and costs
A flat roof is often the cheapest construction and can later possibly additionally use as a terrace or convert it into another roof shape. But the cheap construction also has its pitfalls, because often the slope is not chosen strong enough for flat roofs for visual reasons. The precipitation can then not run off quickly, leaves and dirt clog the processes in addition and dam up the water on the flat roof. Since the drainage is usually ensured purely by gravity, of course, the function of the flat roof drain depends on a well-chosen gradient. In addition, the building materials are usually chosen rather cheap and sometimes very carelessly processed.

Tip: Many builders prefer a very small slope in their flat roof only for optical reasons. The simpler version, which guarantees a safe water flow, is then a small structural trick. Here, the facade is pulled slightly higher and the roof embedded in it like a dense tub. The slope can thus have a very high value, but the building has the same height all around. Especially in very modern architect houses and buildings in Bauhaus style this little trick is applied.
Minimum slope for the flat roof
DIN 18531 is decisive for the roof pitch of flat roofs. It is therefore referred to as flat message line. It stipulates that in this country the flat roof should have at least a gradient of 2.9 percent . That's just 1.1 degrees. However, this tendency is considered by specialists to be far too low. Especially in rainy areas, a greater inclination should definitely be planned. Five per cent are regarded as an optimal gradient.
Roof slope group I or II
DIN divides the different slopes of the flat roof into two roof pitch groups. Up to a gradient of 5.2 percent or three degrees, the roof pitch group I is responsible for this flat roof. Up to a gradient of 8.8 percent or five degrees inclination, the flat roof belongs to the roof pitch group II. These two groups of roof pitches will be decisive in the selection of the covering or the covering of a flat roof.
Use flat roof
The flat roof guideline also distinguishes between used and unused roofs in the case of the slope or the roof pitch. If, for example, a roof is used as a roof terrace, no particular gradient is predefined which a roof must at least have. It must only be ensured by constructional measures that the water is reliably dissipated and does not permanently press on the seal. In addition, the used flat roof anyway has to be assessed differently in static terms, since the weight load, depending on the type of use as a terrace or parking lot, for example, completely different.

Unused flat roof surfaces with seals must have a minimum gradient of two percent or 1.1 degrees. Since the standing water exerts a high load on the roof, not only the life of the roofing is shortened, it can also be dammed in the roof trough an enormous additional weight by the standing water. The experts have determined in their investigations that a roof inclination of at least three to five percent ensures a better and above all permanently reliable drainage of the water.
Again, there can be compelling additional static needs, if it can be foreseen that this minimum gradient can not be secured. Then the construction is distinguished into the application categories K1 and K2. K1 represents the standard roof construction with the usual requirements and is considered a minimum requirement. The application category K2 requires a higher-quality roof construction and a special fabric selection. This fabric selection is regulated in the flat roof directive in Tables 4 and 5.
Covering - flat roof
A flat roof can be covered with a normal covering of welded roofing felt as well as with certain sheets or bricks. This is usually designed as a normal roof structure, which provides from below only the inner ceiling, the insulation in the construction and then the roofing. Another variant is the reverse roof structure or the so-called inverted roof. In this variant, the insulation lies on the watertight roof skin and is held there with terrace slabs or gravel. This roof is particularly often used for green and planted roofs or roof terraces. If sufficient slope is available, even individual special flat roof tiles, for example braas, can be used.

Pent roof - structure and advantages
It looks like a halved saddle roof or a very sloping flat roof, the pent roof offers a straightforward classic sight. Basically, the pent roof is even simpler in construction than a flat roof. In fact, it's hard to understand why more builders are not reaching for a pent roof. Compared to the classic saddle roof, it is much cheaper and easier to construct. In any case, the pent roof must urgently take into account sufficiently high thermal insulation. In addition to the slope of the roof, the orientation towards the ideal cardinal direction also plays a role in terms of quality. It is ideal, of course, if a pitched roof is oriented to the north, to open the house on the south side with large glass surfaces. However, if the builder wants to use solar energy, the pent roof should not be too steep and should be oriented to the south, if possible.

Advantages:
- only a sloping roof on the upper floor
- good flow of rainfall
- simple and very cheap construction
- bright rooms upstairs
- good usability for solar energy
Roof pitch pent roof
The special flexibility of the pent roof continues in the wide range of the slope. With a pitched roof, the roof pitch is between 11 and 60 percent. At present, most of the pent roofs are much flatter and often have a slope of about 20 percent. The degree of inclination in turn depends on the type of roofing.
Tip: The self-cleaning power of the roof surface also depends on the slope of a pitched roof. So whether mosses and lichens can settle on the roof is just as crucial for the durability of the roof as the choice of roofing.
Coverings - pent roof
From the roof pitch depends on the selection of the tile, which can be used for a pent roof. Many common tiles can not be used at a slope of 20 percent, as the precipitate can then run back and penetrate into the roof. Under certain circumstances, a second waterproof roof skin under the tile roofing may be necessary at a very low slope. Of course, this again leads to higher costs and provides sources of error in the execution door and gate. For the only slightly inclined Puldächer special so-called flat roof tiles were developed. The actual flat roof tile can be used from a roof pitch of 22 degrees.
The particularly steep variants of Puldächer between 45 and 60 degrees, but can cover almost all roof tiles made of clay or concrete, which are currently on the market. For each tile, manufacturers provide a datasheet showing the minimum slope required for the particular tile. Here we show you some bricks that can be used for particularly low roof pitches. Most are equipped with additional folds at the bottom, which correspond to a kind of sealing lip. This prevents that the precipitate can run under the brick and penetrates into the roof skin.

- Manufacturer Braas - 7-degree Dachstein - 7 to 12 degrees
- Manufacturer Creaton AG - Rapido folding tiles from 16 degrees
- Manufacturer Wienerberger - Alegra from 16 degrees
- Manufacturer Braas - emerald from 16 degrees
- Manufacturer Creaton AG - Terra Optima from 18 degrees
- Manufacturer Erlus AG - Ergoldsbacher E58 SL from 20 degrees
- Manufacturer Braas - agate from 22 degrees
- Manufacturer Braas - Sapphire Kartago from 22 degrees
- Manufacturer Braas - Garnet from 25 degrees
- Manufacturer Erlus AG - Ergoldsbacher large folding bricks from 28 degrees
While roof tiles made of clay, plastic or concrete can be used depending on the type for a particular slope, the trapezoidal sheet a certain overlap of the individual sheets is necessary to completely seal the roof.
- Gradient from 20 degrees - overlap trapezoidal sheet at least 10 centimeters
- Slope 5 to 20 degrees - overlap trapezoidal sheet at least 15 centimeters
- Gradient 3 to 5 degrees - overlap trapezoidal sheet at least 20 centimeters
- Slope up to 3 degrees - no overlap / crossbeam possible with the trapezoidal sheet
Tips for quick readers
- Slope flat roof up to 5 degrees / 8.8 percent
- Flat message line gradient at least 1.1 degrees / 2 percent
- optimal slope flat roof 2.9 degrees / 5 percent
- Determine roof pitch group
- Distinction used or unused flat roof
- Types of roofing flat roof
- Degrees or percent for the roof pitch
- Slope in chimney construction important
- Pult roof shows numerous advantages over flat roofs
- Construction of the pitch roof particularly easy
- Slope of a pitched roof particularly variable
- Roof pitch pent roof between 11 and 60 percent
- Choose roofing suitable for the pent roof
- Selection of bricks depends on the gradient
- Trapezoidal sheet for pent roof overlap depending on slope




